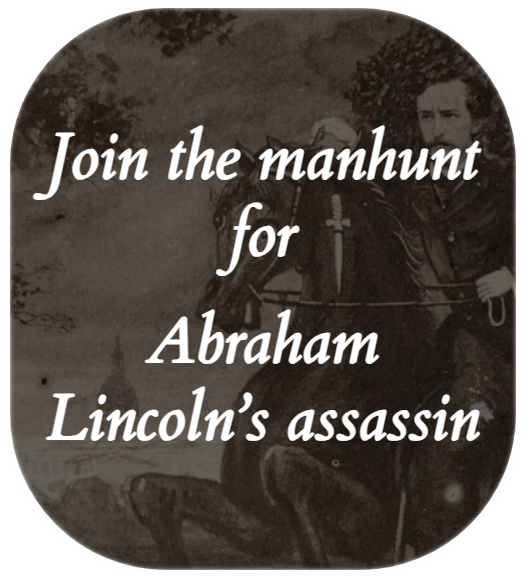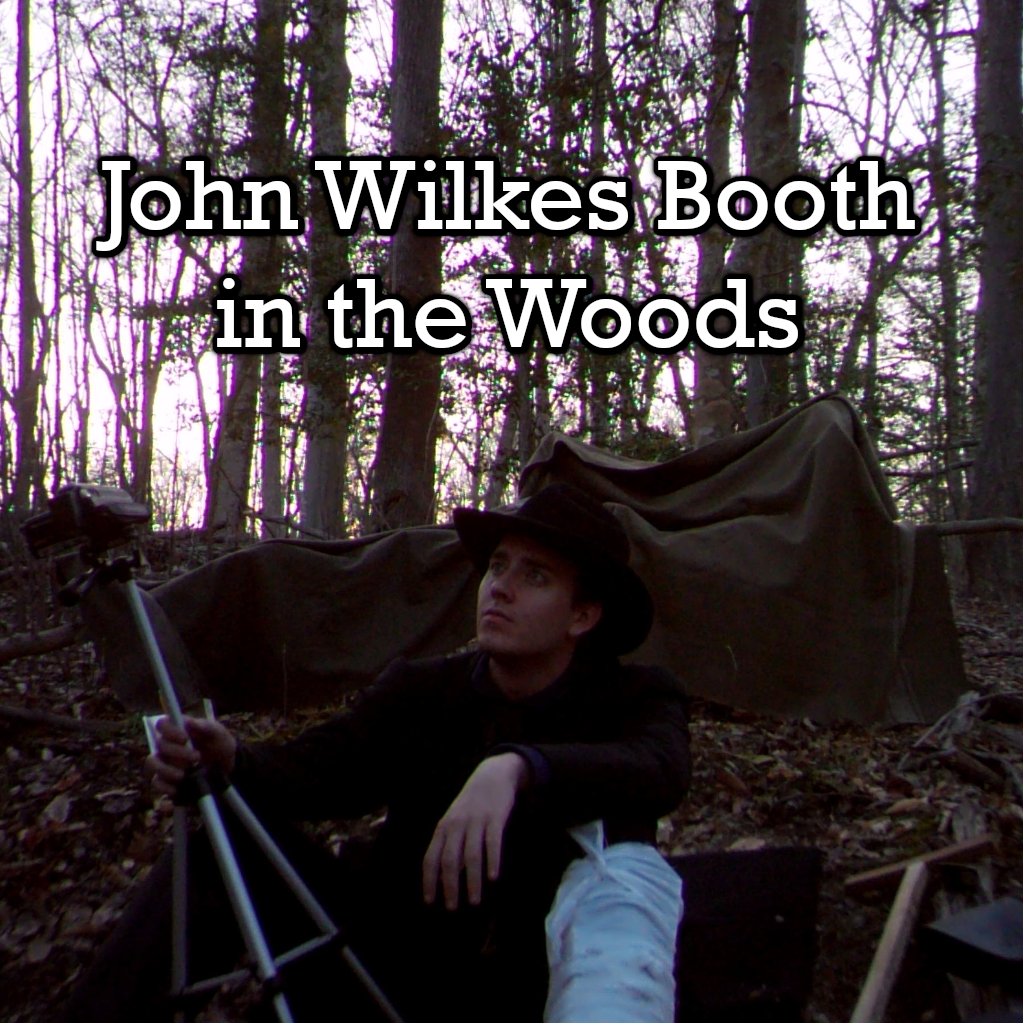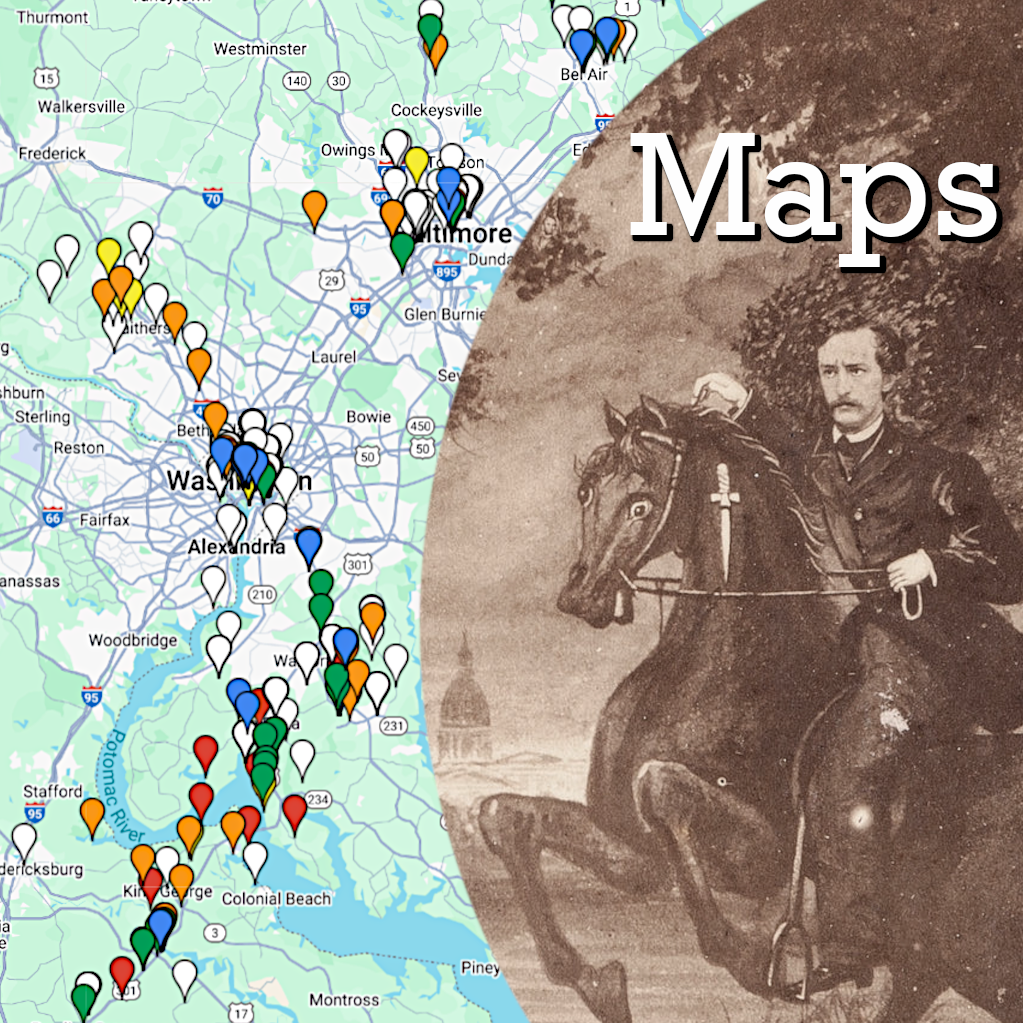As I noted in one of my previous posts, Tudor Hall was not the original Booth family home in Bel Air, Maryland. At first, Junius Brutus Booth, Mary Ann Holmes and little Junius Brutus Booth, Jr. lived in a rented log cabin belonging to a Bel Air family by the name of Rodgers. As Ella Mahoney, the owner of Tudor Hall from when the Booth’s gave it up in 1878 to her death in 1948, wrote:
“The little house in which they were living had been occupied by the Rogers’, who some years before, having rented the farm and gone to live in town, becoming discontented and the lease not having expired, built this for a temporary home until they could regain possession of their house.”
When Junius Brutus Booth leased the 150 acres he and his family would live on in May of 1822 (he could not buy it outright because he was not a citizen of the United States), he purchased the cabin from the Rodgers and had it moved away from their house:
“The house was strongly built, and Mr. Booth bought and moved it. It caused quite an excitement in the neighborhood, people coming to witness the novel sight of a house being rolled across the fields, and many lent a helping hand.
Mr. Booth chose a location for his home near a fine spring. In front of the house stood a large cherry tree, and at the back a sycamore, which has grown to immense size, being now eighteen feet in circumference. In that house they lived until later they built this substantial brick house [Tudor Hall]…”
With the exception of the oldest and youngest children, Junius Jr. and Joseph Adrian Booth, all of the Booths were born in this log cabin by the spring.
Ella Mahoney goes on to describe this log cabin home even further:
“The old house still stood on the front lawn when I first knew the place. I remember it well. The main part of the house — the part that was moved — had had added at the east end a kitchen built of logs, a big stone chimney on the outside, and a wide fireplace within. At the west end also a log addition, which had never been finished, no floors laid above or below. As a child I used to play in that old house, and walk on some boards laid on the sleepers of the upper story.
The main part of the house consisted of one large room, with hall running through at one end. A door opened out at either end, and at one side a well preserved stairway and railing; a landing well up; a large closet under the stairway, and also a closet in the big room above, in which room as well as in the room below, was a fireplace, with shelves in the wall on either side. I remember these closets so well, on account of having seen a cross goose sitting in the room below, and another walk deliberately past us when we were playing in the room above, and go to her nest in the closet there.
The old house was so unattractive, standing as it did in front of this house, and in such a state of decay, that my husband had it removed when he began improvements about the place, as I suppose the Booths had intended doing. There were the remains of another building near the back of the house, a room perhaps for the servants. There was a log springhouse near the spring, through which the overflow from the spring ran; also the remains of an old cider press.”
The Booth log cabin was still in existence when Ella Mahoney’s husband bought the place from Mary Ann Booth in 1878. As stated above he, “had it removed”. But removed to where?
Reader Steve Lohrmann, who visited Tudor Hall when it was the private home of Dorothy and Howard Fox, recalls this story:
“I’ve been to Tudor Hall twice when it was a private residence, and met the owner of that time, Mr. Fox. He was very nice and showed me around the place. The little tour he gave me was very interesting, but there is one thing Mr. Fox told me that I forgot until I read about the cabin. He told me Tudor Hall’s kitchen is built around the old cabin. Is that true?”
After doing some research, I don’t believe this to be the case. If the log cabin was transformed into the kitchen when Tudor Hall was built in 1851/52, then Ella Mahoney would had never even seen the log cabin since she wasn’t born until 1858. In addition, in the Maryland Inventory of Historic Properties report about Tudor Hall, no special mention is given to the kitchen in regards to it being the original cabin but, instead, implies the kitchen on Tudor Hall was created at about the same time as Tudor Hall and then later connected to the house:
“The separate kitchen house is a very late example of an earlier custom. Although it does not appear in the published plan, it is suggested in the published lithograph perspective…
Changes: In the late 19th century, the kitchen house was joined to the main house by infilling construction. The space thus enclosed was incorporated into the dining room. The kitchen chimney was reduced to a single stove flue and the kitchen stair was removed…”
So the Tudor Hall kitchen is not the original cabin. However, this Historic Property report for Tudor Hall does provide some valuable information on what did happen to the Booth log cabin.
Before getting to that though, I have to thank another reader of the blog, Elsie Picyk. Elsie is a resident of Port Tobacco, MD and volunteered during the archaeology project that occurred there. Back in October, she sent me the Fall 2012 edition of the Maryland State and Highway Administration’s Cultural Resources Bulletin. On page 8 of that bulletin appeared an article about the Booth Log Cabin:

Before reading this, I never even thought that the original home of the Booths near Bel Air could have survived into the present day. After reading it, I made sure this was a house I visited when I went to Tudor Hall. This article linked to the Historic Properties report for the “Booth Log House” and, despite a couple errors with dates, it explains how the house came to stand today.
As stated by Ella Mahoney in her book, her first husband Samuel Kyle, had the Booth log cabin moved away from Tudor Hall sometime after he bought the property in 1878. It was moved to its current location, at the intersection of Churchville Road and Prospect Mill Road in Harford County:

At that time, that land was still part of the Tudor Hall property. Over the years, the “Booth Log House” has been extensively changed. As described in the Cultural Resources Bulletin:
“As currently configured, the dwelling is an irregular amalgamation built in four different sections: the original side-gable log house is sandwiched between a circa 1900 single story hipped-roof kitchen addition and circa 1950 two-story shed-roof addition to the north and the circa 1925, two-story, gable-front Classical Revival addition to the south. The original log section is hard to discern from the other sections, only notable by its steep, gable ends incorporated into the east and west elevations shown by the arrow on the above picture.”
Though added to and changed over the years the middle portion of this house, noted by the gables on the ends, is the Booth family’s log cabin. This is the dwelling that Rosalie, Henry Byron, Mary Ann, Frederick, Elizabeth, Edwin, Asia, and John Wilkes Booth were all born into.

Here are some pictures I took of the house during our visit:




So, when you go and visit historic Tudor Hall, include a slight detour down the road to see what remains of the original Booth family log cabin – the birthplace of the Booths.
Update: As always, make sure to read the comments from others. It appears that there is some doubt as to the authenticity of this being the Booth’s log cabin.
References:
Sketches of Tudor Hall and the Booth family by Ella Mahoney
Maryland State and Highway Administration’s Cultural Resources Bulletin, Fall 2012
Maryland Historical Trust Inventory of Historic Properties Report for Tudor Hall
Maryland Historical Trust Inventory of Historic Properties Report for the Booth Log House







Years ago, researcher/historian extraordinaire, John C. Brennan gave out sections of wood purportedly taken from the log cabin where JWB was born. I was lucky enough to be given one of these sections. I also visited with John, years ago, the site of the cabin. Hasn’t changed much in almost 35 years….I’ll scan in my section of wood with his notes attached.
How interesting, Betty! Please do photograph the wood. I’d love to see it!
Very nice, Dave. I’m taking it that you weren’t inside. Any idea if any of the logs are exposed inside the home?
I did not go inside the building, no. However, Joan says that the beams of the rafters in the living room of the house are visible.
Maybe Betty can chime in with more.
When I went into the house 35 years ago with Mr. Brennan, there was a door leading to the upstairs attic. This is where the slice of wood was from. The beams are exposed in the attic or were when we saw them.
I was on the same trip into this house as Betty, Joan, and Mr. Brennan. At that time, we called it the Handy House because Mr. and Mrs. Handy had owned it for some time and were still living there.
The most intriguing thing to me were the numbered beams in the attic. At that time, the story was that the cabin had first been rolled away to an adjacent field by the Booths. Later owners had disassembled the cabin and carved Roman numerals into major beams so that it could be rebuilt accordingly. I remember very well finding IV on one of the logs.
Now comes the HOWEVER: I remember being told by a member of the Harford Historical Society nearly a decade ago that James Wollon, a well-respected restoration architect (he did Surratt House) and grandson of Ella Mahoney, had inspected the timbers and other things and determined that it was not the log cabin.
Jim was very much into dendochronolgy, which is the testing of beams, etc. to determine age compared to known, native trees of the area and time. I don’t know that he did such testing, but if I think about it, I will ask him his thoughts on the log cabin.
I never remember either Dorothy or Howard Fox claiming that the Tudor Hall kitchen was the original cabin. We even sat around the dining room table and talked ghosts….
Now that HOWEVER, is interesting one Laurie. It’s odd too, since James Wollon was the recorder on the Tudor Hall inventory sheet which also mentioned the story about the log cabin being moved.
http://www.mdihp.net/dsp_search.cfm?search=property&id=13756&viewer=true&requestTimeout=6000
Page 4 – story about the log house being moved and still in existence
Page 5 – James Wollon as recorder
Perhaps he later changed his mind.
Notice the date on the inventory sheet – 1972 – and Jim’s signature on the accompanying letter – 1971. There has been plenty of time for him to change his mind (if what I was told is accurate). Let me see what I can find out.
Thanks, Laurie. I love finding out new information, especially if it’s contrary to what I previous thought.
I also visited the Handy House with John Brennan. Recently I donated my piece of the log cabin to the Surratt Society. I have a picture of the very steep interior stairwell and another of the logs from which our respective samples was taken. I will send these along to Dave.
Thank you Art Loux for sending me these pictures of the Handy House/Possible Booth Cabin:
Regarding my previous post about the Handy House likely not being home to the Booth’s log cabin, I just got off the phone with James Wollon, the restoration architect and also great-grandson of Ella Mahoney (previous owner of Tudor Hall in the late-1800s-early-1900s). Jim says that he was told that the log cabin was in front of Tudor Hall when Mrs. Mahoney married her first husband, a man named Samuel Kyle. It was used as a tenant house. Samuel and Ella were married in 1878, so this would have been in the early 1880s.
It was subsequently purchased and moved to the present location of what we have always called the Handy House. Around 1910, there was extensive remodeling. Throughout his childhood, however, he continued to believe that the Handy House “held” the Booths’ log cabin. It was not until the early-1980s that he was shocked to learn otherwise. By this time, he was one of the leading restoration architects in Maryland.
The house underwent a massive renovation at that time, and ALL interior walls and ceilings were removed so that the basic structure of the house was exposed and original nails, beams, etc. were exposed. This included original window frames. It was the placement of these frames that persuaded Jim to question what he had beieved his entire childhood. He found NO EVIDENCE of any of the window configurations matching the windows in the known photograph of the original log house (see above). There was also a discrepancy regarding a chimney that he mentioned, but I didn’t get all the details on that.
I asked him about the exposed beams that some of us had seen in the living room portion, and he said they had no relation to the log cabin at all. I mentioned the Roman numeral in one of the attic beams, and he said that it was standard procedure to mark pieces so that they could reassemble houses (like Lincoln Logs).
End of story – maybe the end of a legend?
So is it probable that the entire cabin was destroyed in 1910 when the Handy house was first Extensively remodeled? Or is there no reason to believe that the booth cabin ever stood on the site of the Handy House?
Jim seemed to think that the house that was moved in the late-1800s was a log cabin, but not THE Booth cabin. Everything seems to hinge on the placement of windows in what exists now (or at least in the early-1980s) compared to the early photo with the King family. Personally, I always thought that the central portion of the house in that photo was awfully large to qualify as a log cabin, unless it had been enlarged.
Again, Excellent! It sounds like the Tudor Hall kitchen isn’t the original log cabin. Thanks Dave for doing the research, you make the topic very interesting.
It sounds like the Handy House isn’t the log cabin either. I sort of wish it was, though. At least that way it would still exist in some form.